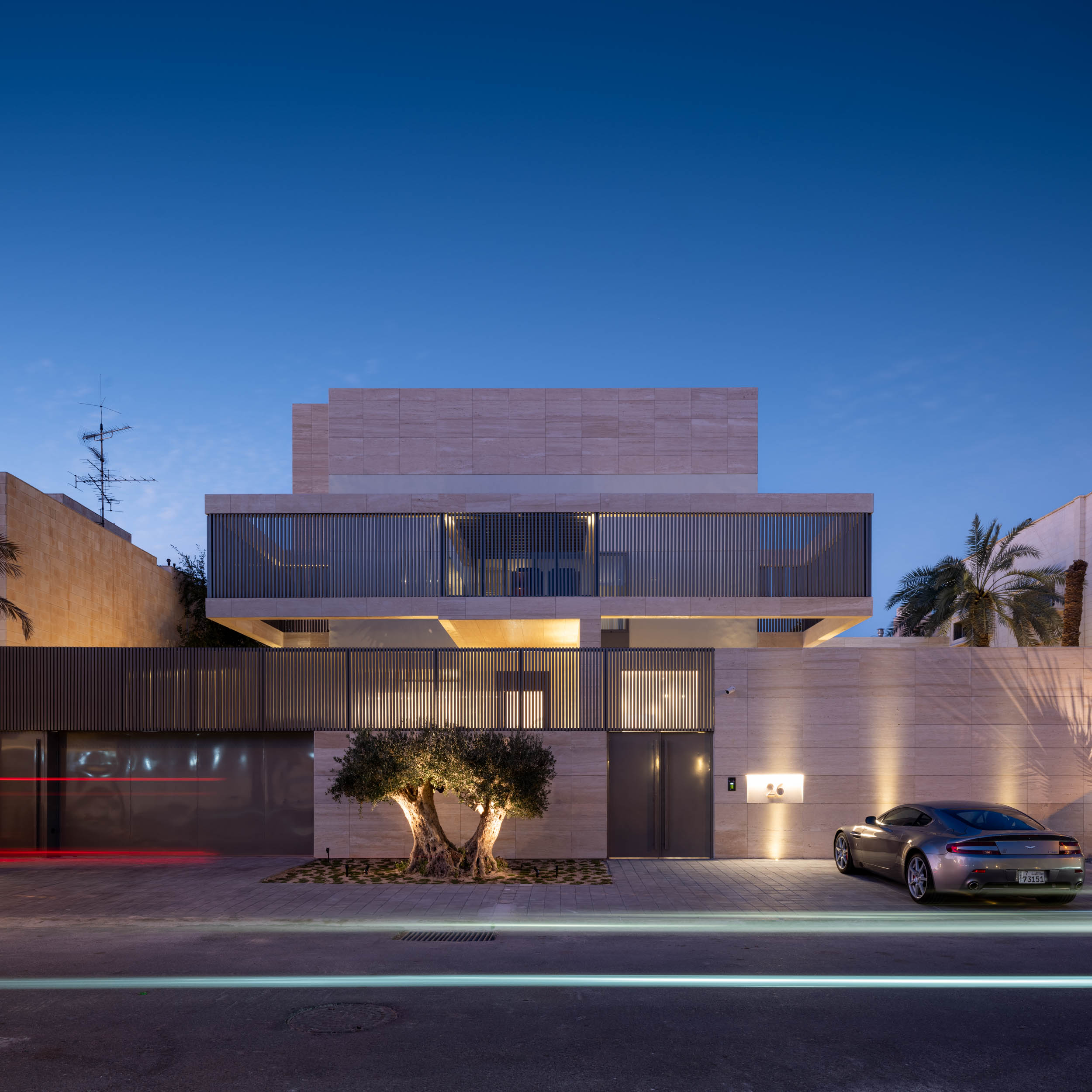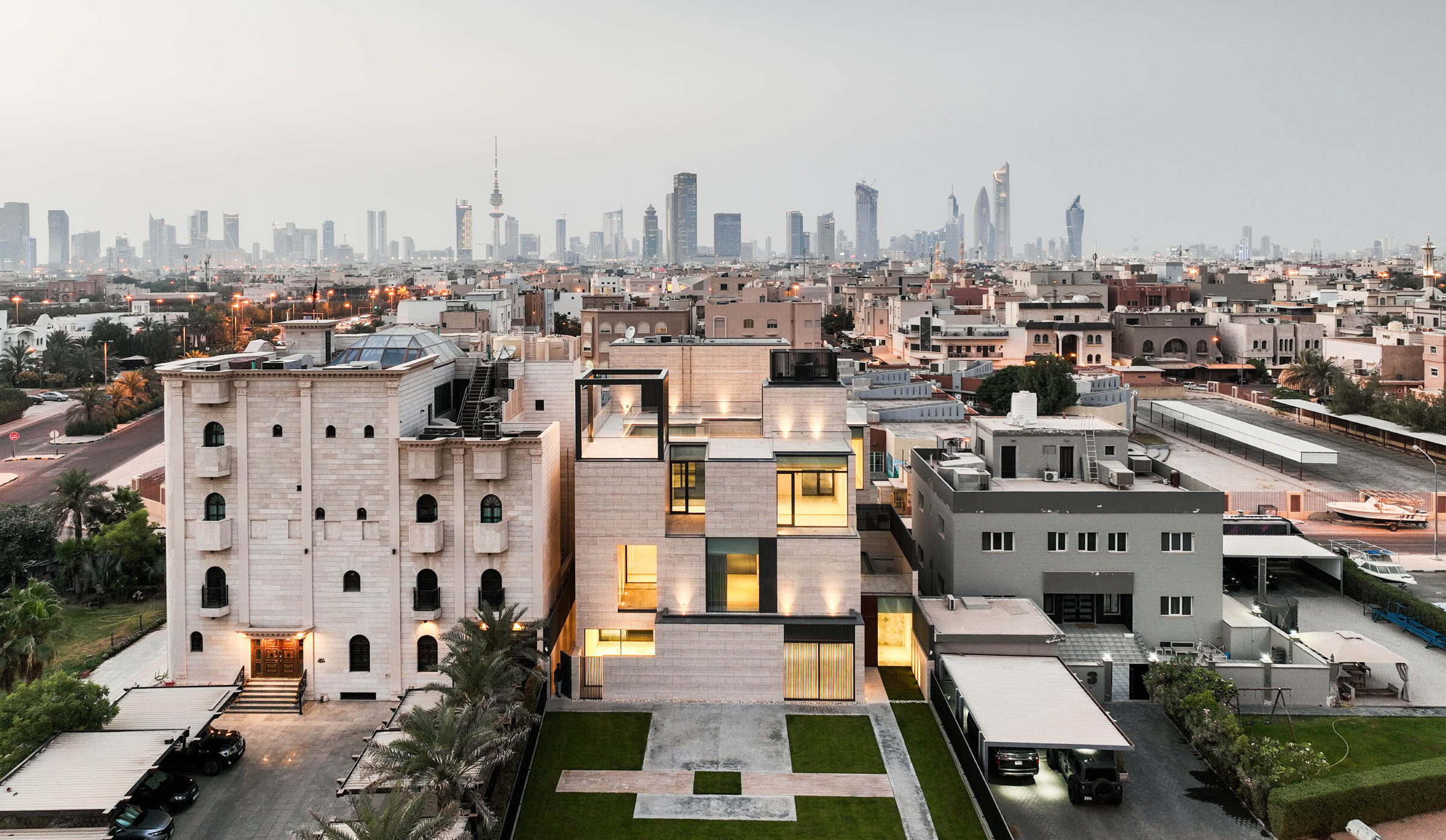LUMINOUS DRAPES
Experimental Urban Pavilion 2018

Luminous Drapes is an experimental urban pavilion designed and built by Studio Toggle for the Nuqat Human Capital 2018 Conference at the Jaber Al Ahmed Cultural Centre, Kuwait. In collaboration with IKEA and BCC
Year
2018
Team
Hend Almatrouk, Gijo Paul George, Hessa Althuwaikh, Lulwa Alobaid
RELATED PROJECTS
Rawda Radiance
PRIVATE VILLA, KUWAIT, 2024

Rawda Radiance: PRIVATE VILLA, KUWAIT, 2024
House in Faiha
PRIVATE VILLA, KUWAIT, 2022
















