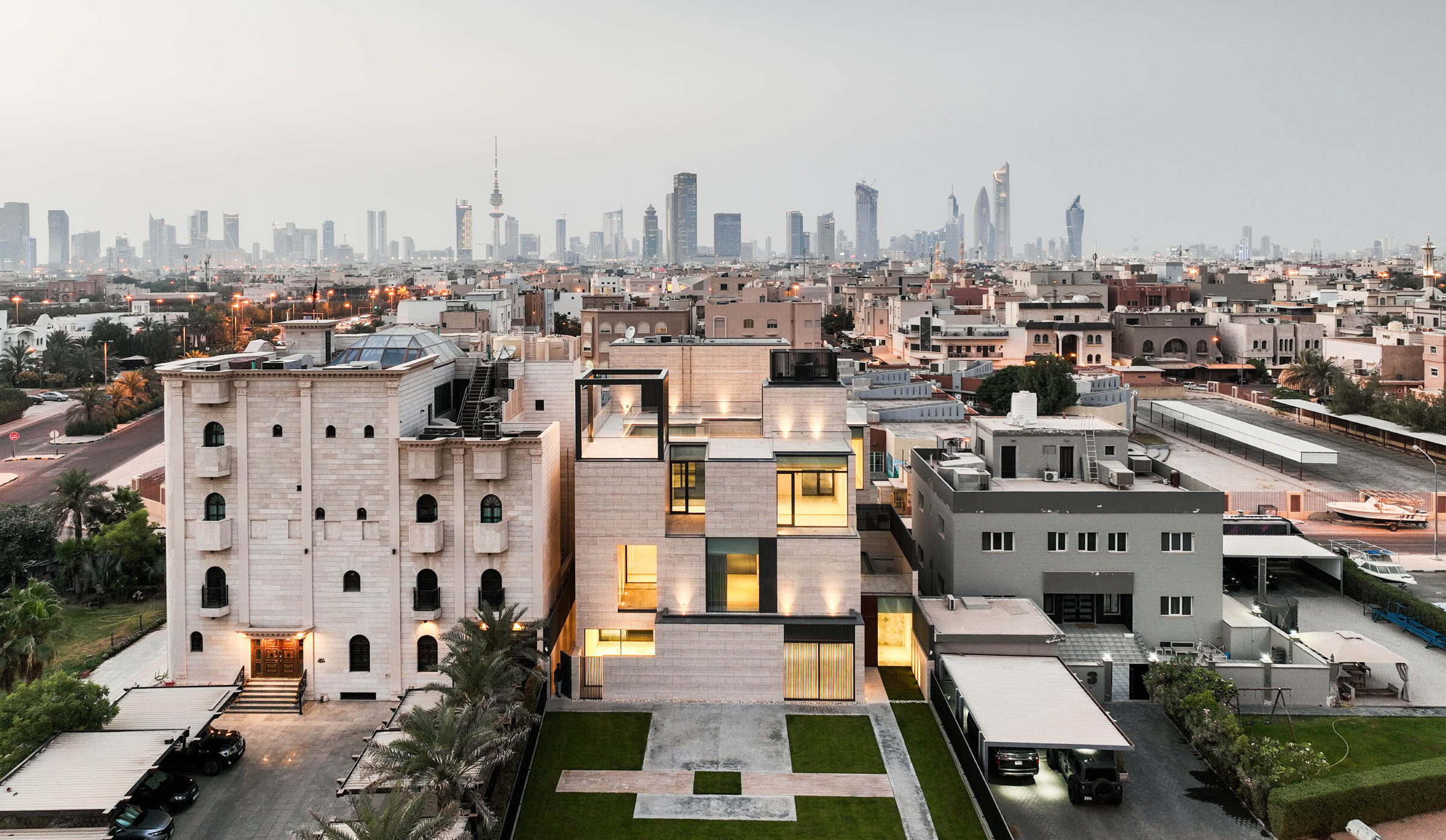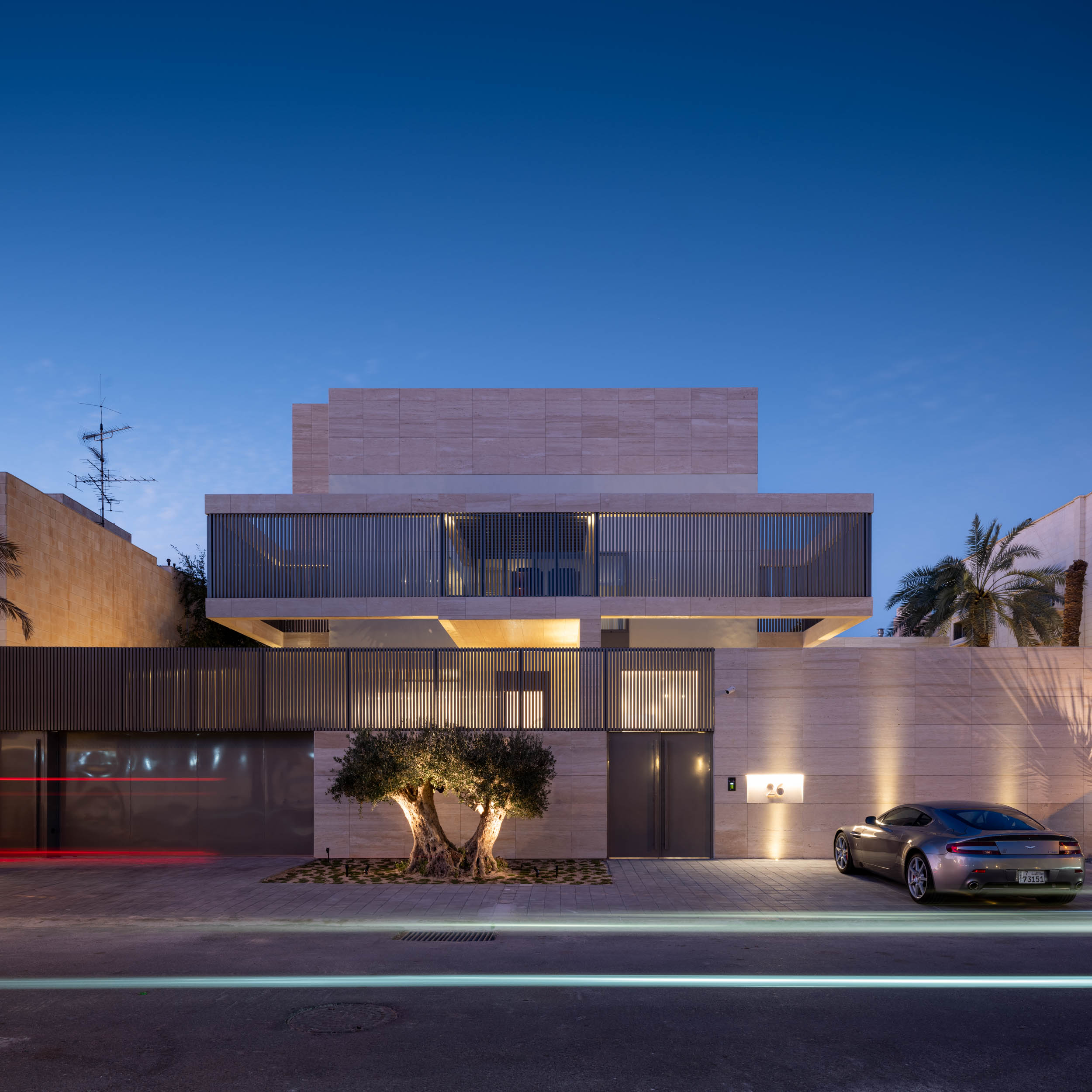House in Faiha
PRIVATE VILLA, KUWAIT, 2022

The house in Faiha is home to a retired Kuwaiti couple and their four adult children in different stages of their lives.
Year
2022
RELATED PROJECTS
Rawda Radiance
PRIVATE VILLA, KUWAIT, 2024

PRIVATE VILLA, KUWAIT, 2022

The house in Faiha is home to a retired Kuwaiti couple and their four adult children in different stages of their lives.
2022
PRIVATE VILLA, KUWAIT, 2024
