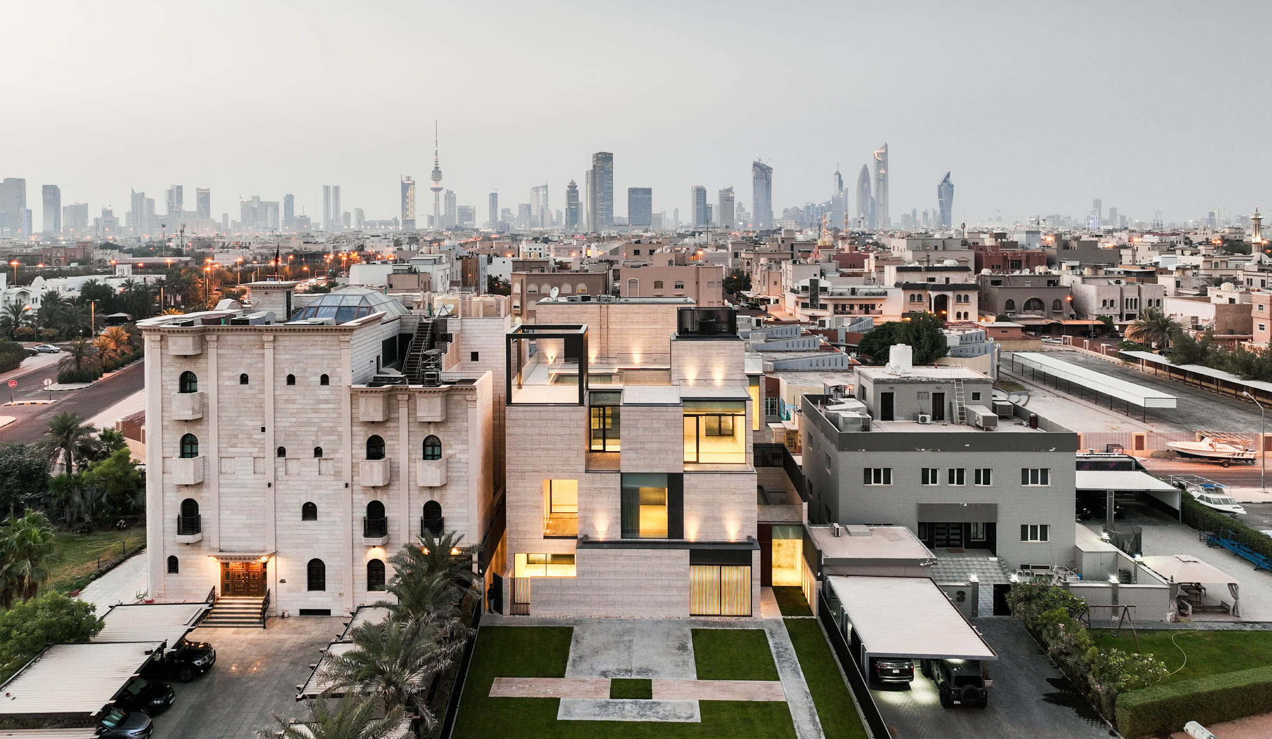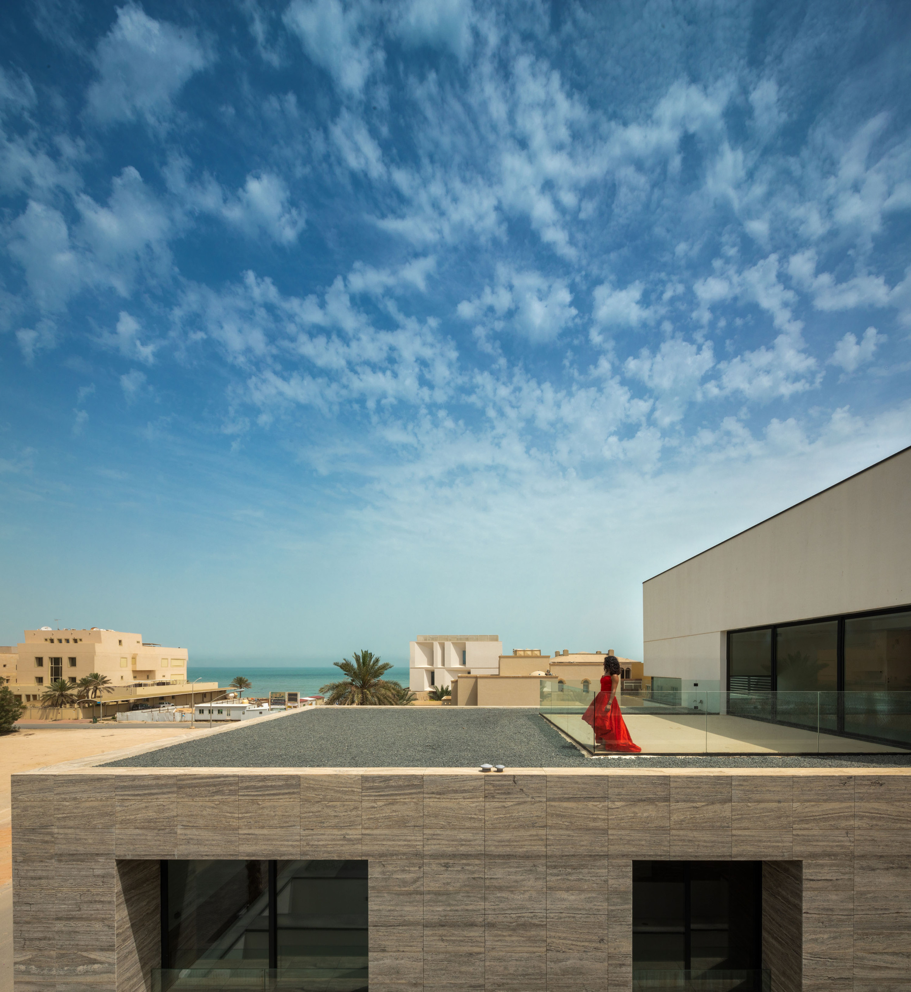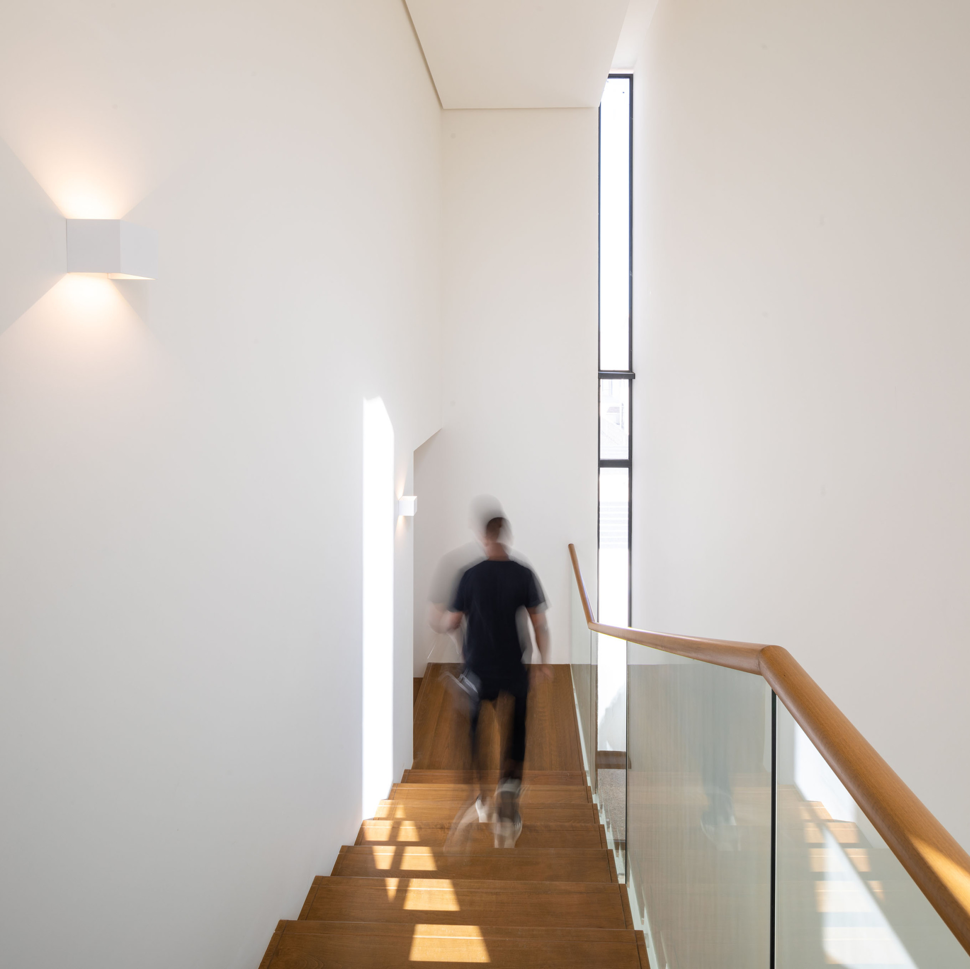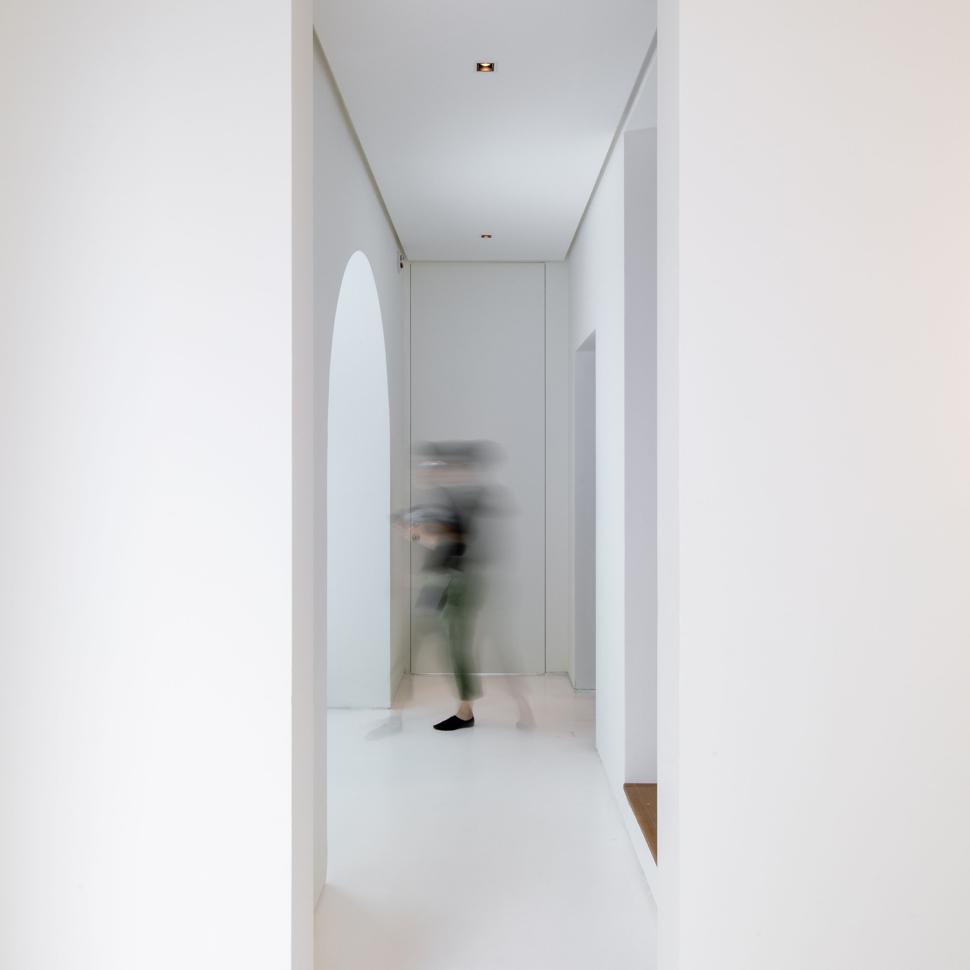TERNION
THREE VILLAS, 2020

Ternion is a composition of three independent villas in Kuwait. Variably stacked prismatic volumes create a porous-pixellated massing achieving a harmonious balance between the opposing ideals of privacy and community.
Year
2020
RELATED PROJECTS
Rawda Radiance
PRIVATE VILLA, KUWAIT, 2024
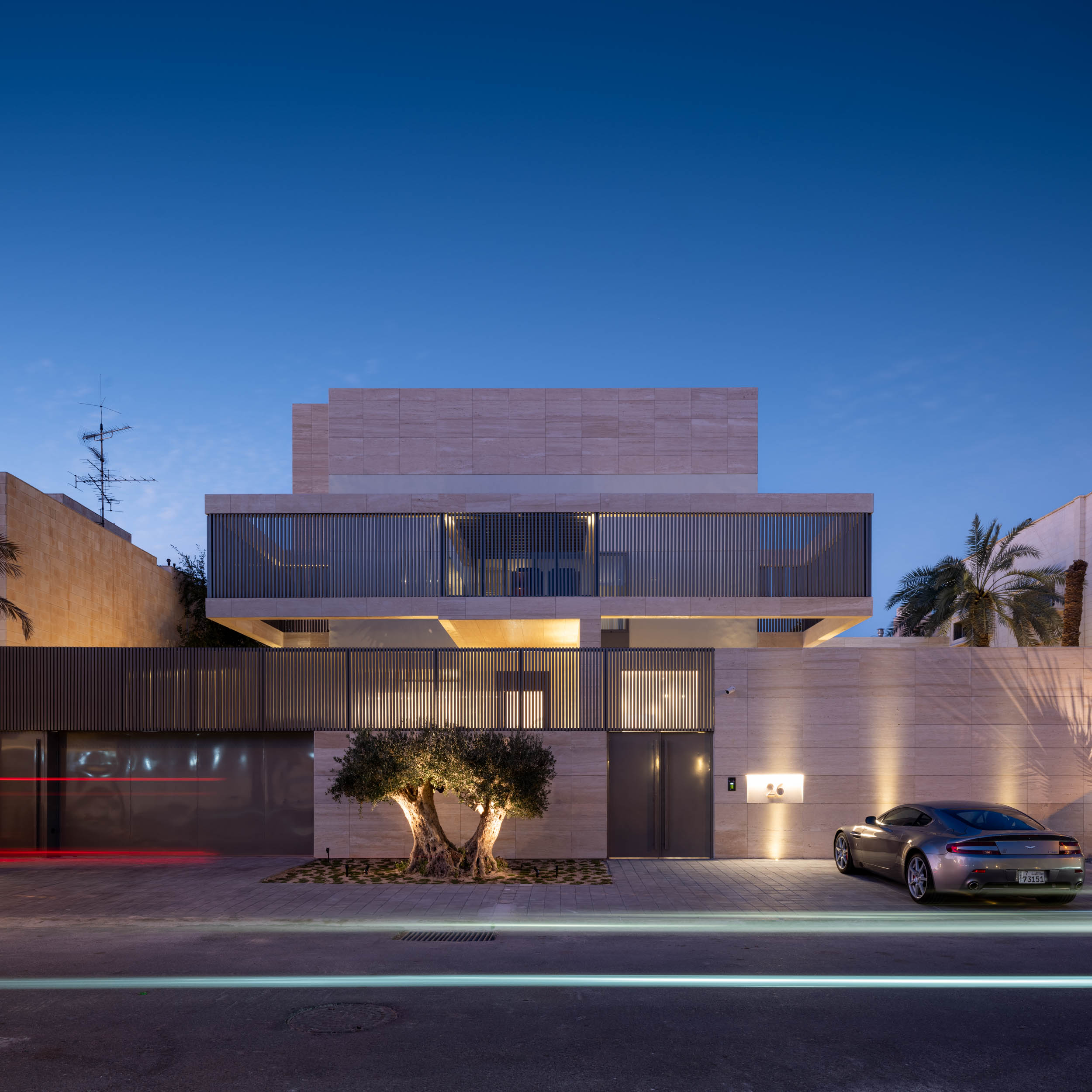
Rawda Radiance: PRIVATE VILLA, KUWAIT, 2024
House in Faiha
PRIVATE VILLA, KUWAIT, 2022
