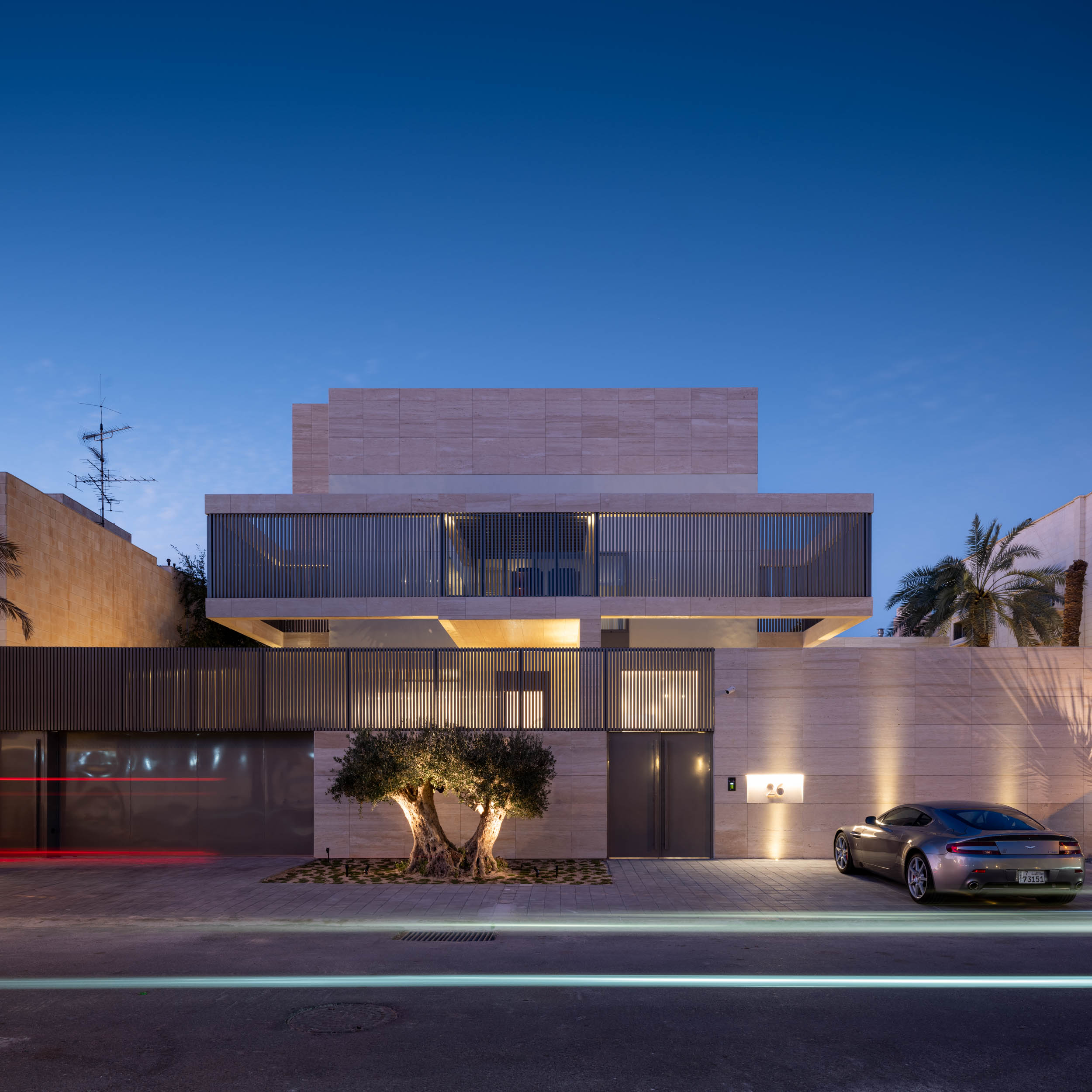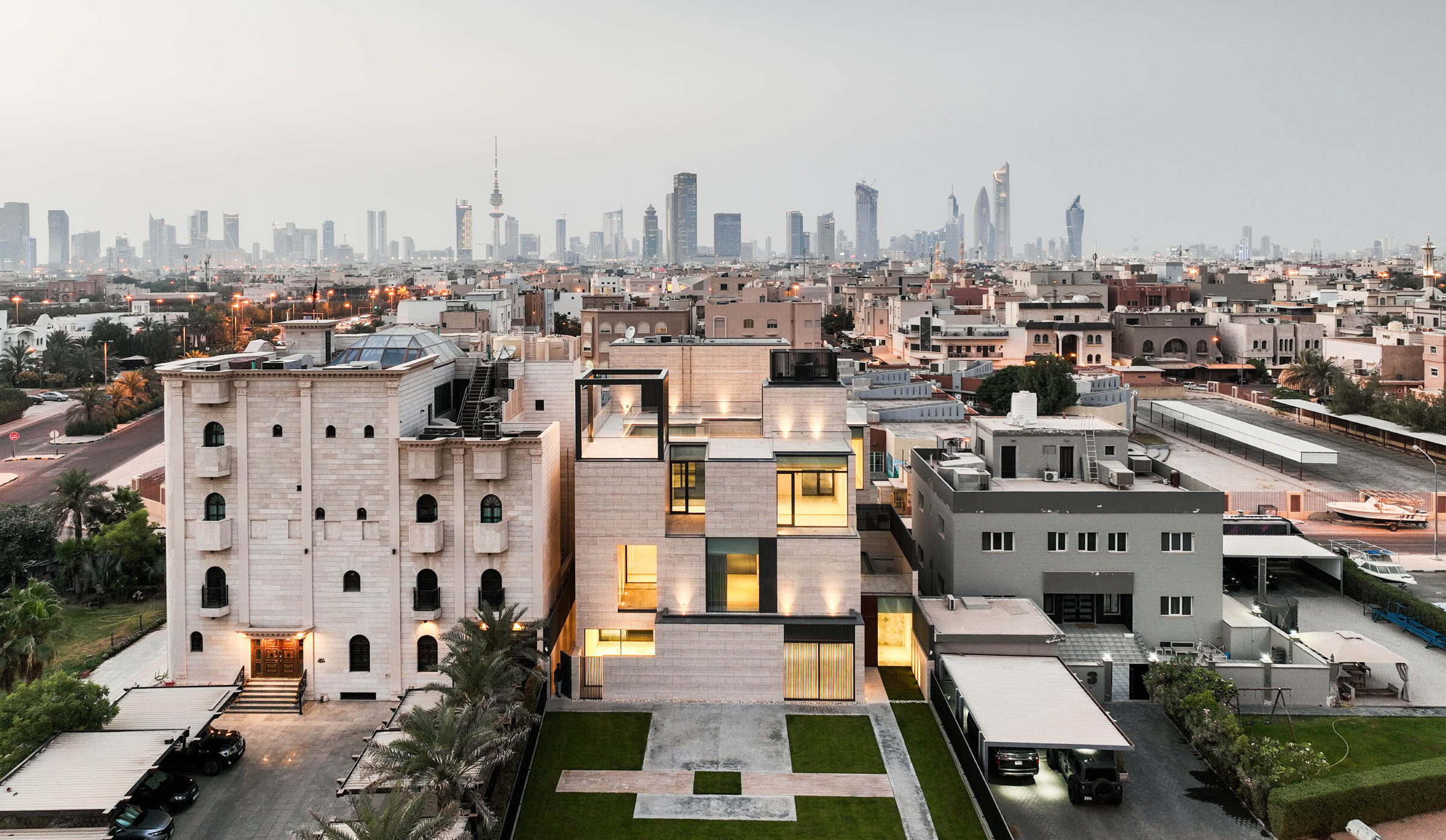LANTERN HOUSE
Private Villa Al Salam, Kuwait 2014

Vertical aluminium slats screen the exterior and windows of this house in Al Salam, Kuwait City, by Studio Toggle, providing shade and privacy for the residents.
Year
2014
Team
Hend Almatrouk, Gijo Paul George
Photos
Gijo Paul George
RELATED PROJECTS
Rawda Radiance
PRIVATE VILLA, KUWAIT, 2024

Rawda Radiance: PRIVATE VILLA, KUWAIT, 2024
House in Faiha
PRIVATE VILLA, KUWAIT, 2022











