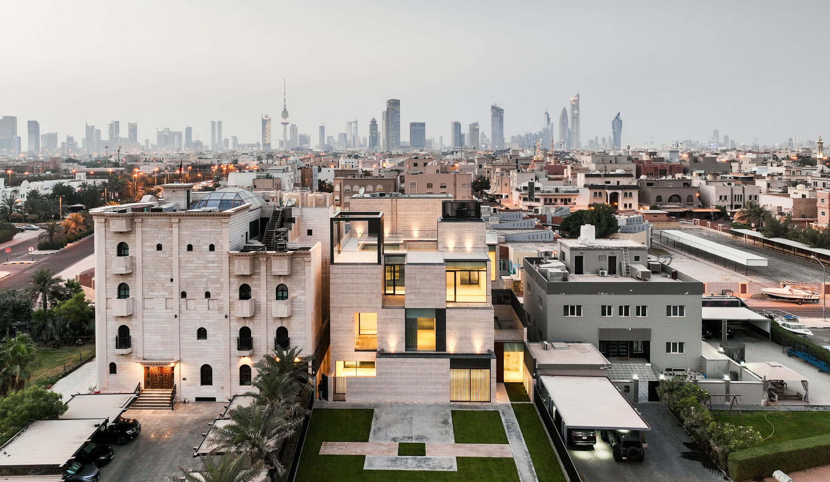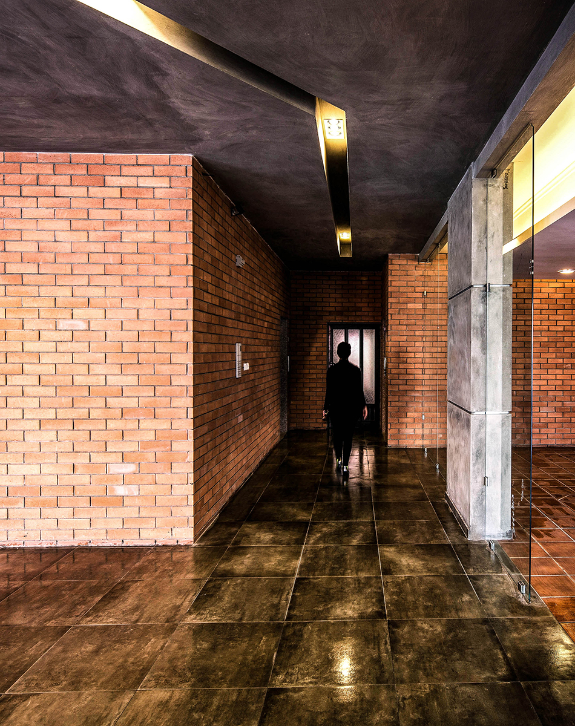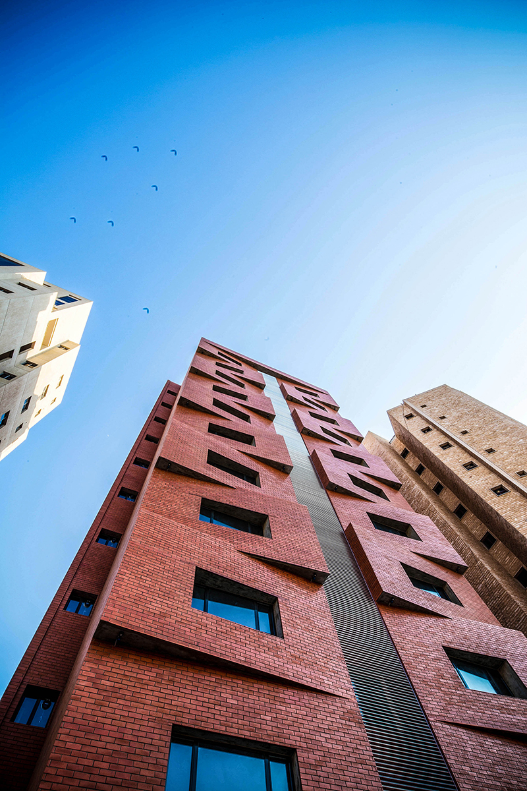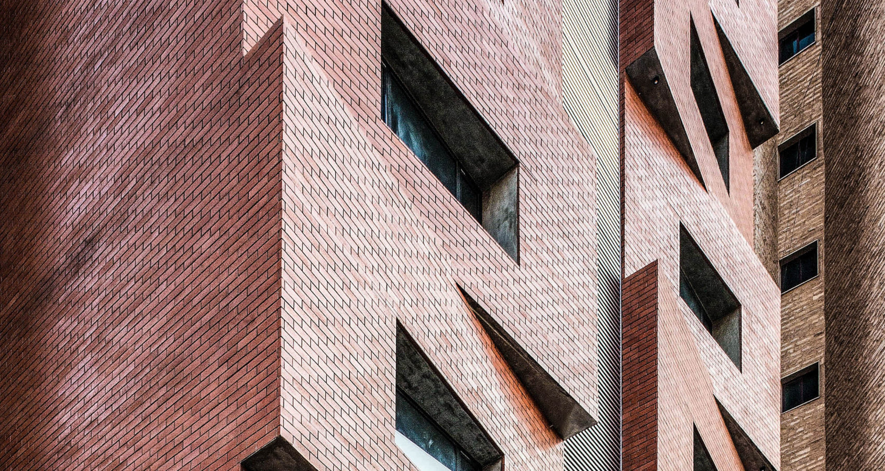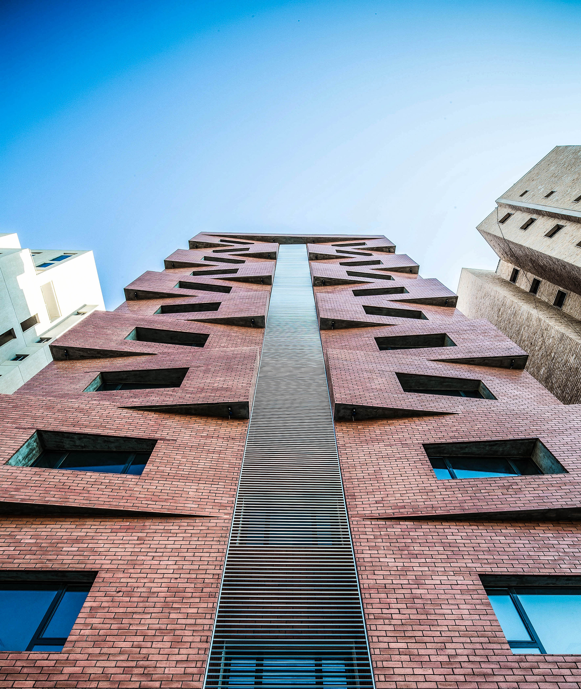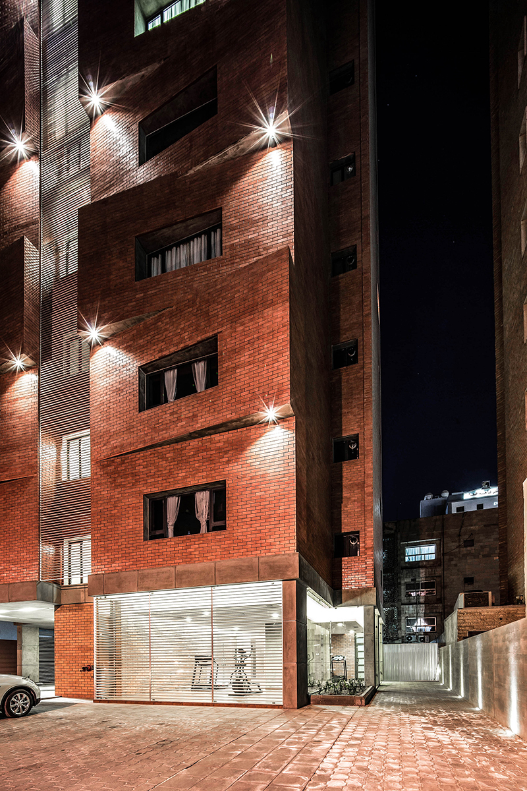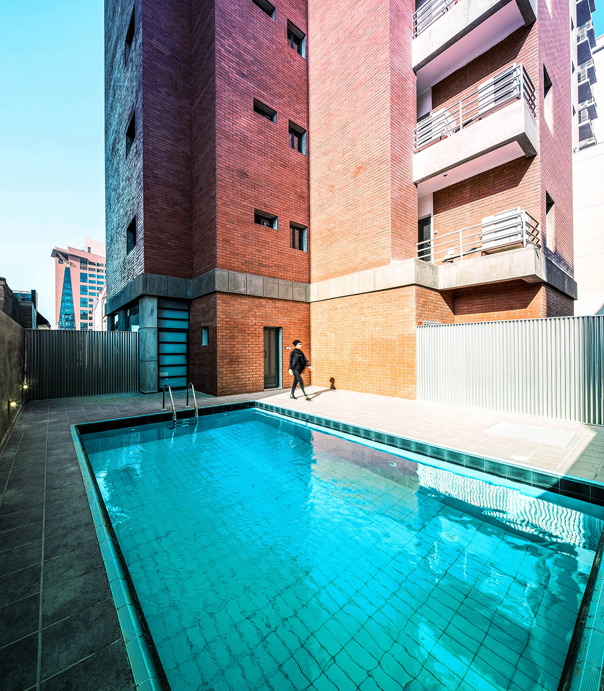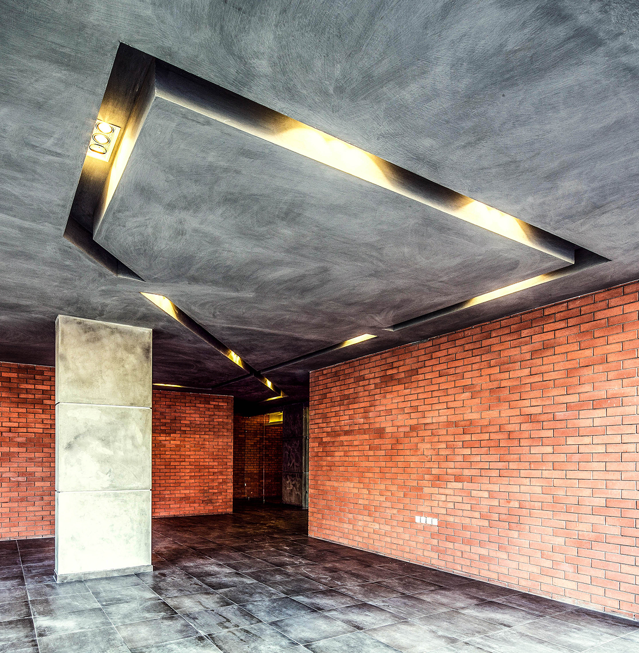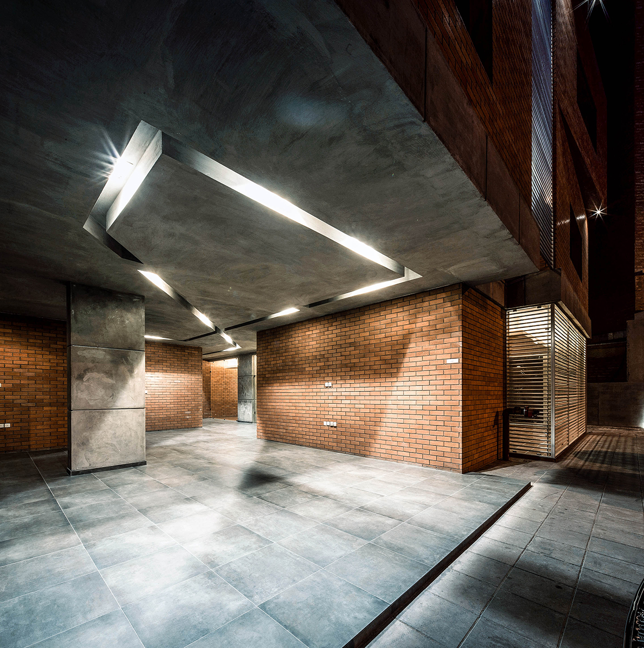EDGES APARTMENTS
Apartment Building Salmiya Kuwait City 2015
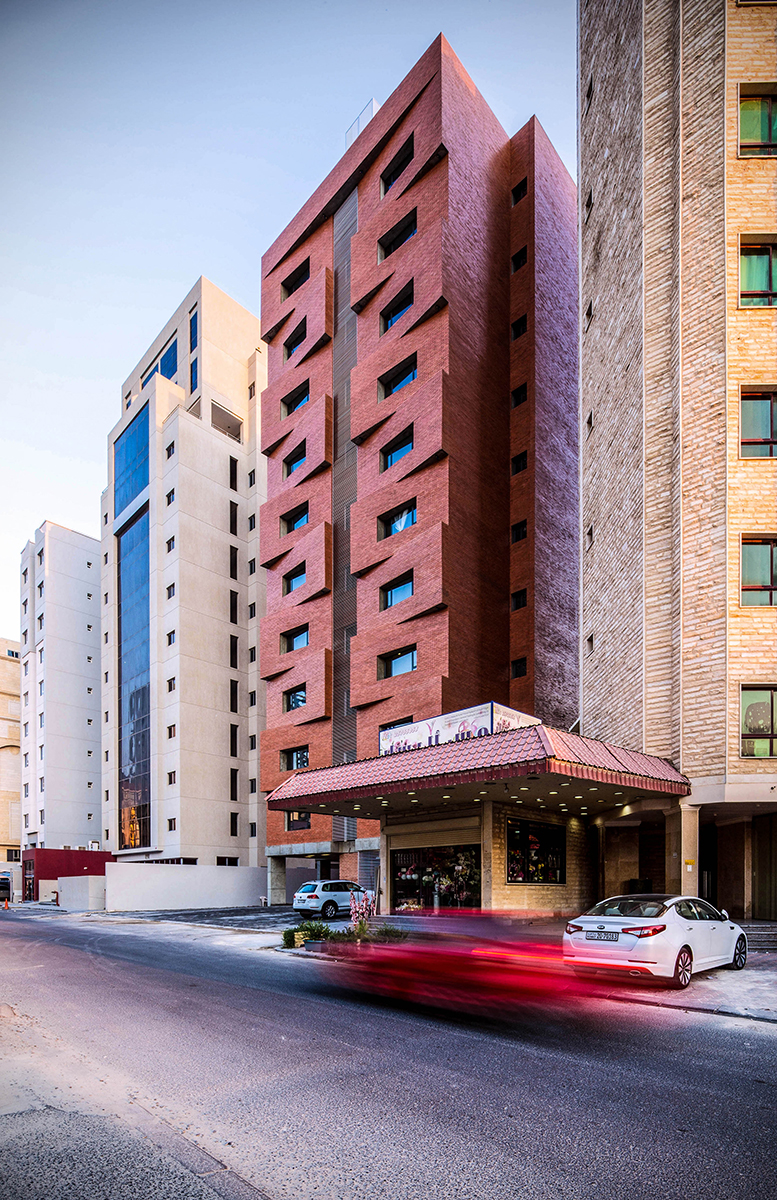
The Edges Apartment, with its articulated brick cladded façade, lights up the streets of Salmiya, a predominantly expat neighborhood in Kuwait.
Year
2015
Team
Hend Almatrouk, Gijo Paul George
Photos
Gijo Paul George
RELATED PROJECTS
Rawda Radiance
PRIVATE VILLA, KUWAIT, 2024
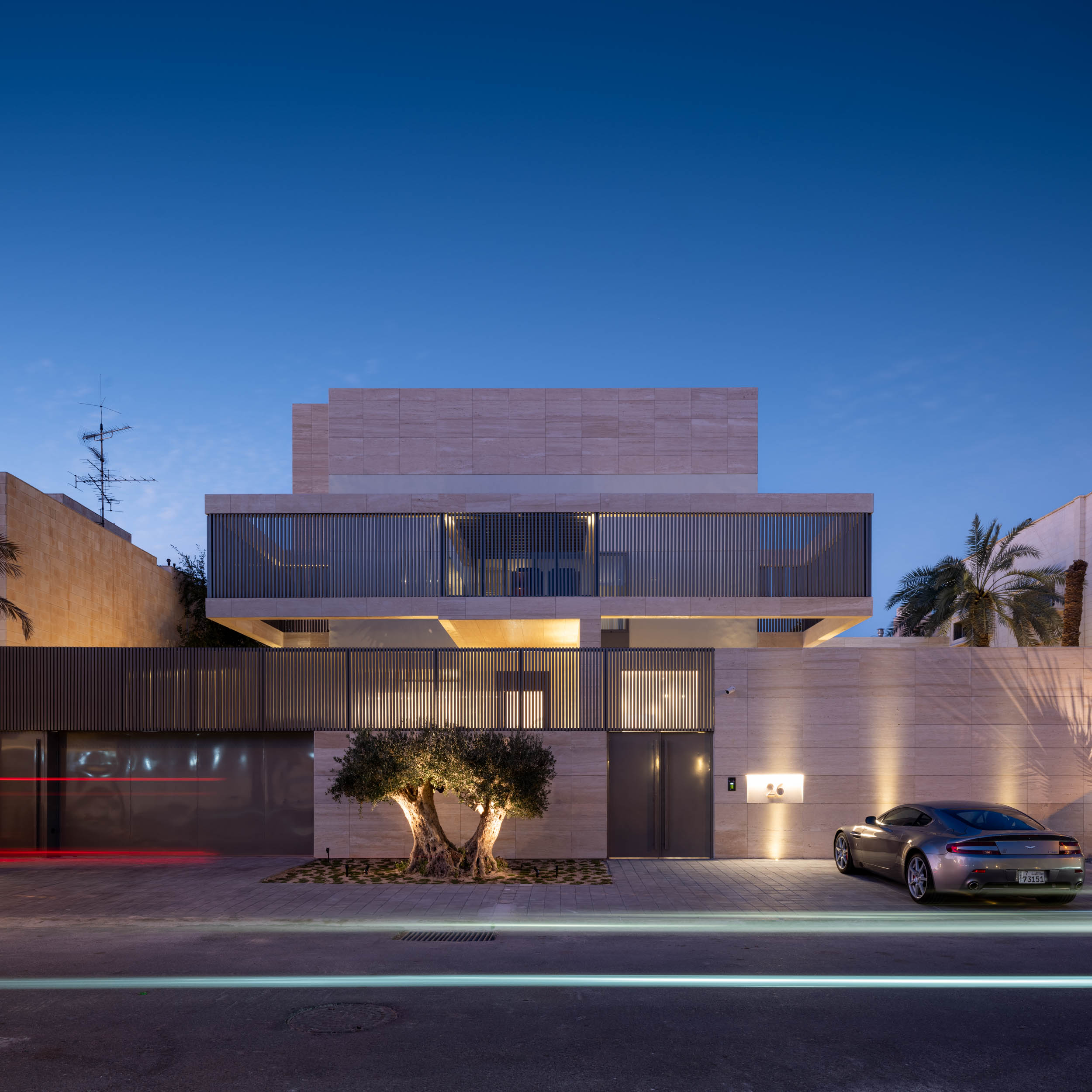
Rawda Radiance: PRIVATE VILLA, KUWAIT, 2024
House in Faiha
PRIVATE VILLA, KUWAIT, 2022
