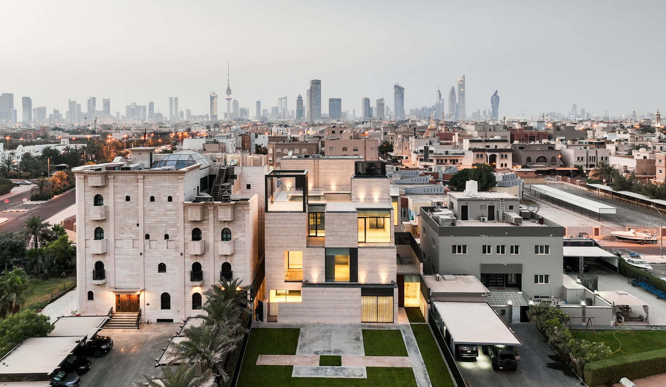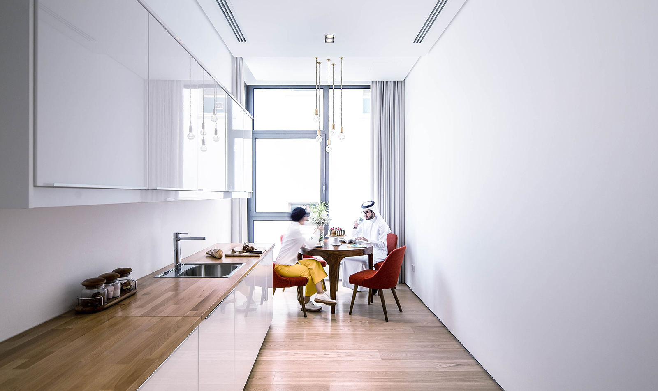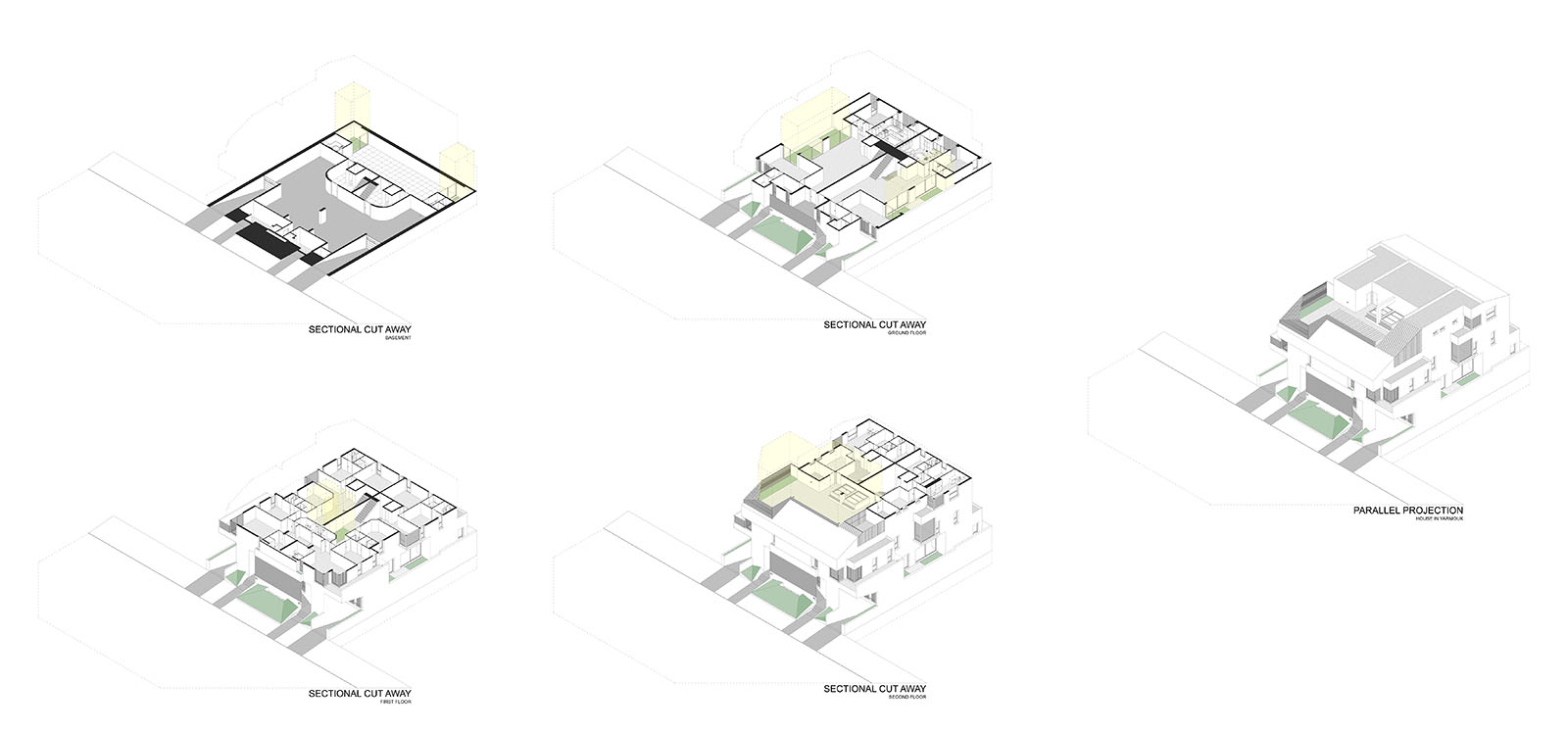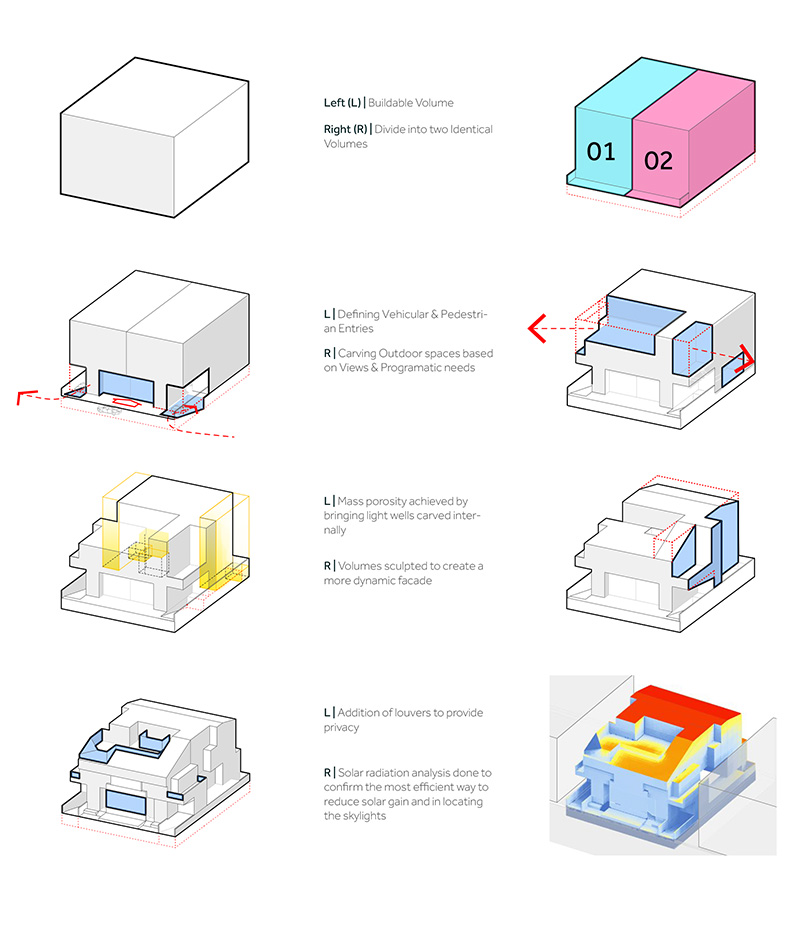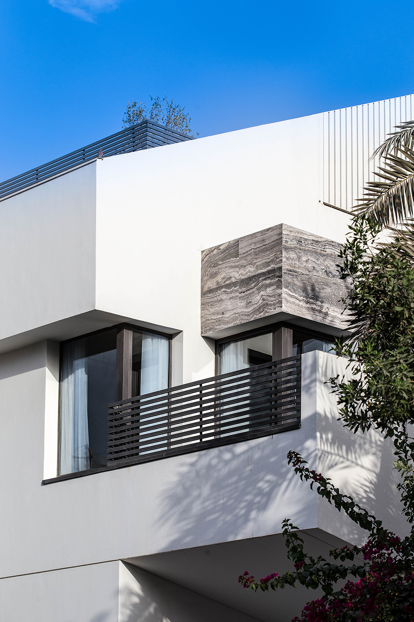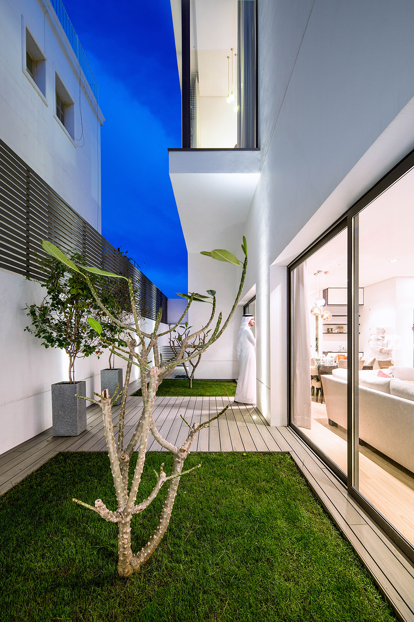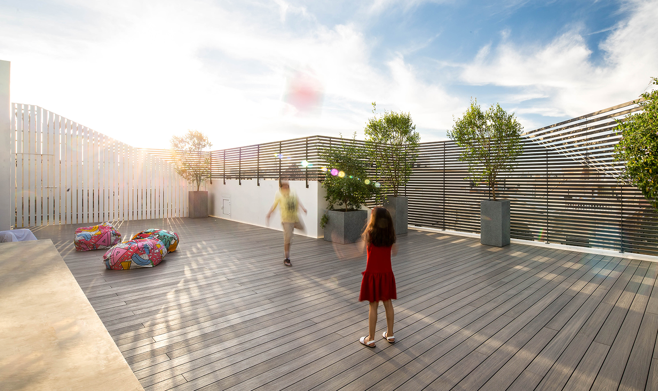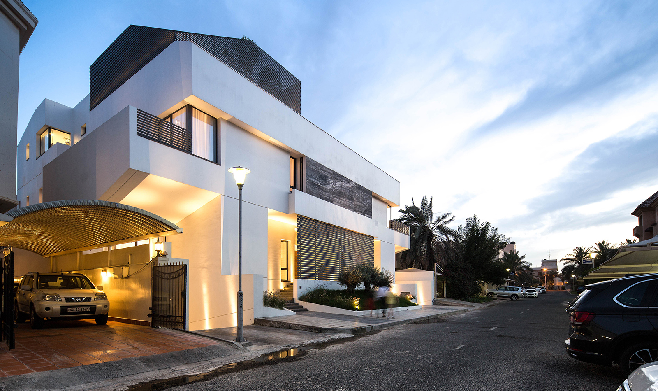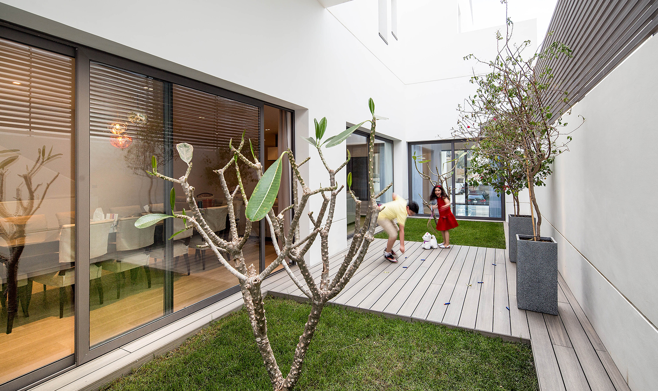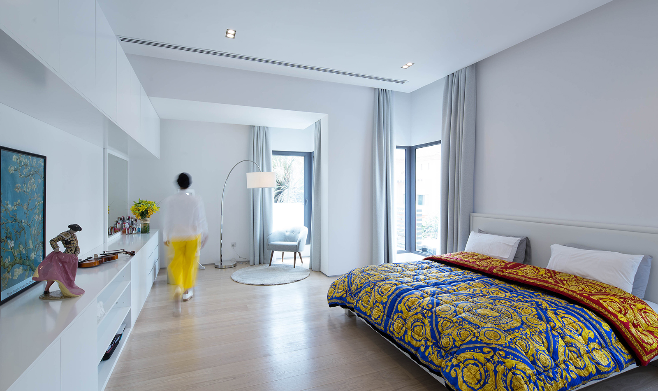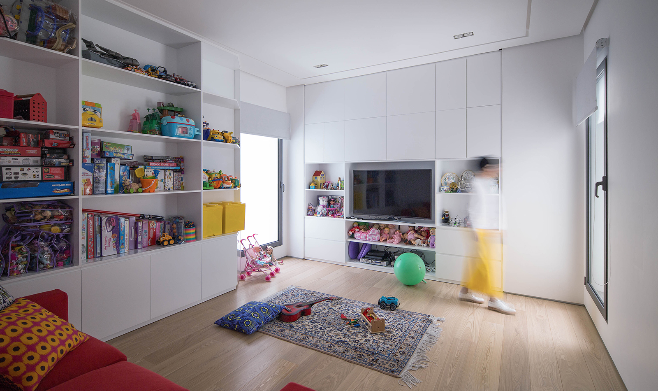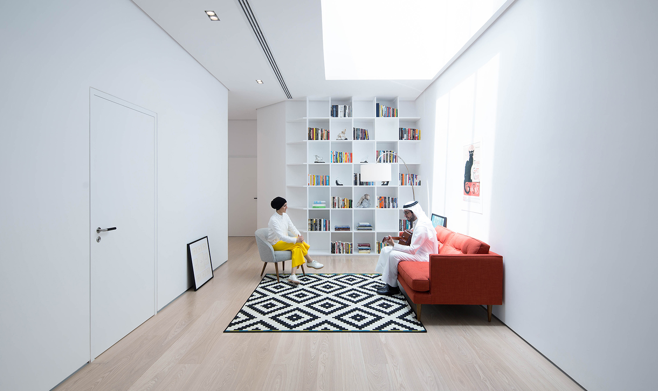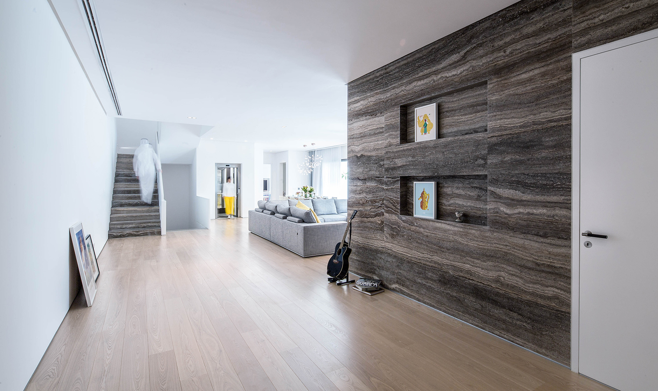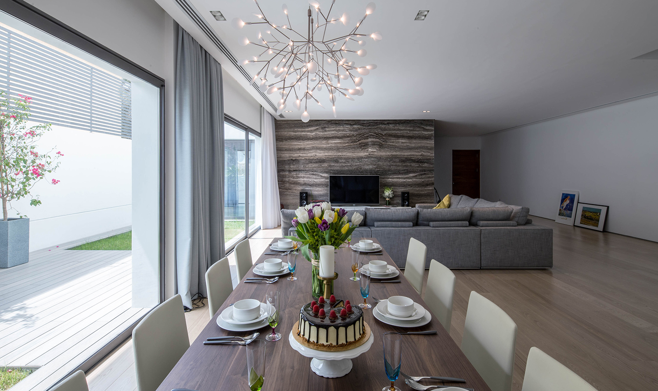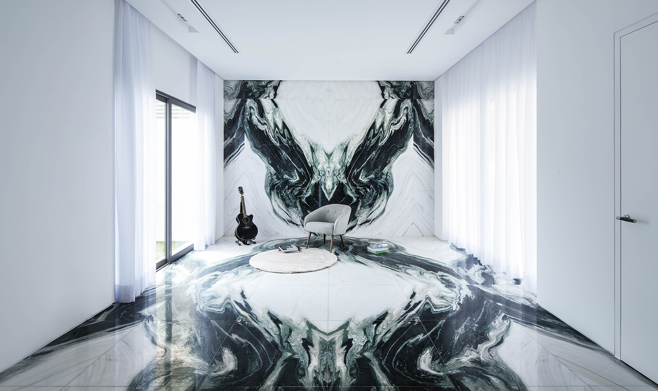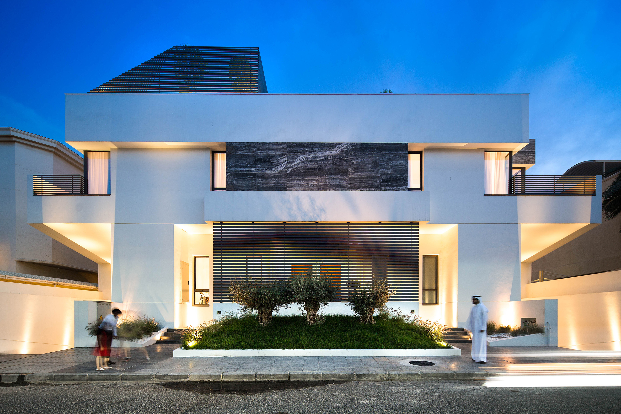HOUSE IN YARMOUK
Private Villa Yarmouk Kuwait 2017
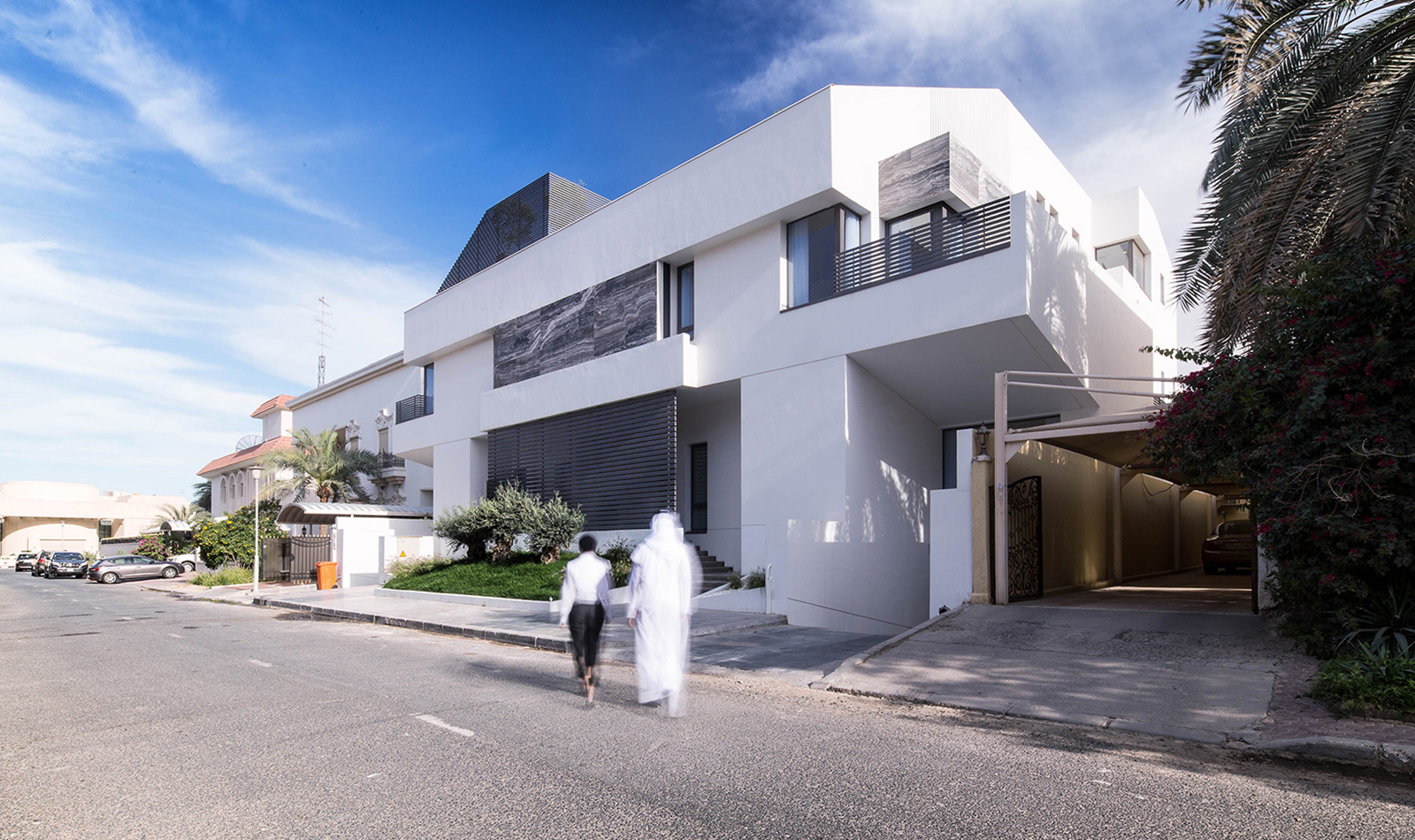
This Kuwait City house by Studio Toggle is home to two independent young families. The volume is divided in the middle into two identical units housing the private quarters of each family. These identical units are joined on the top and bottom by a shared roof terrace and a common basement that has parking facilities for 10 cars and a banquet hall.
Year
2017
Team
Hend Almatrouk, Gijo Paul George
Photos
Gijo Paul George
RELATED PROJECTS
Rawda Radiance
PRIVATE VILLA, KUWAIT, 2024
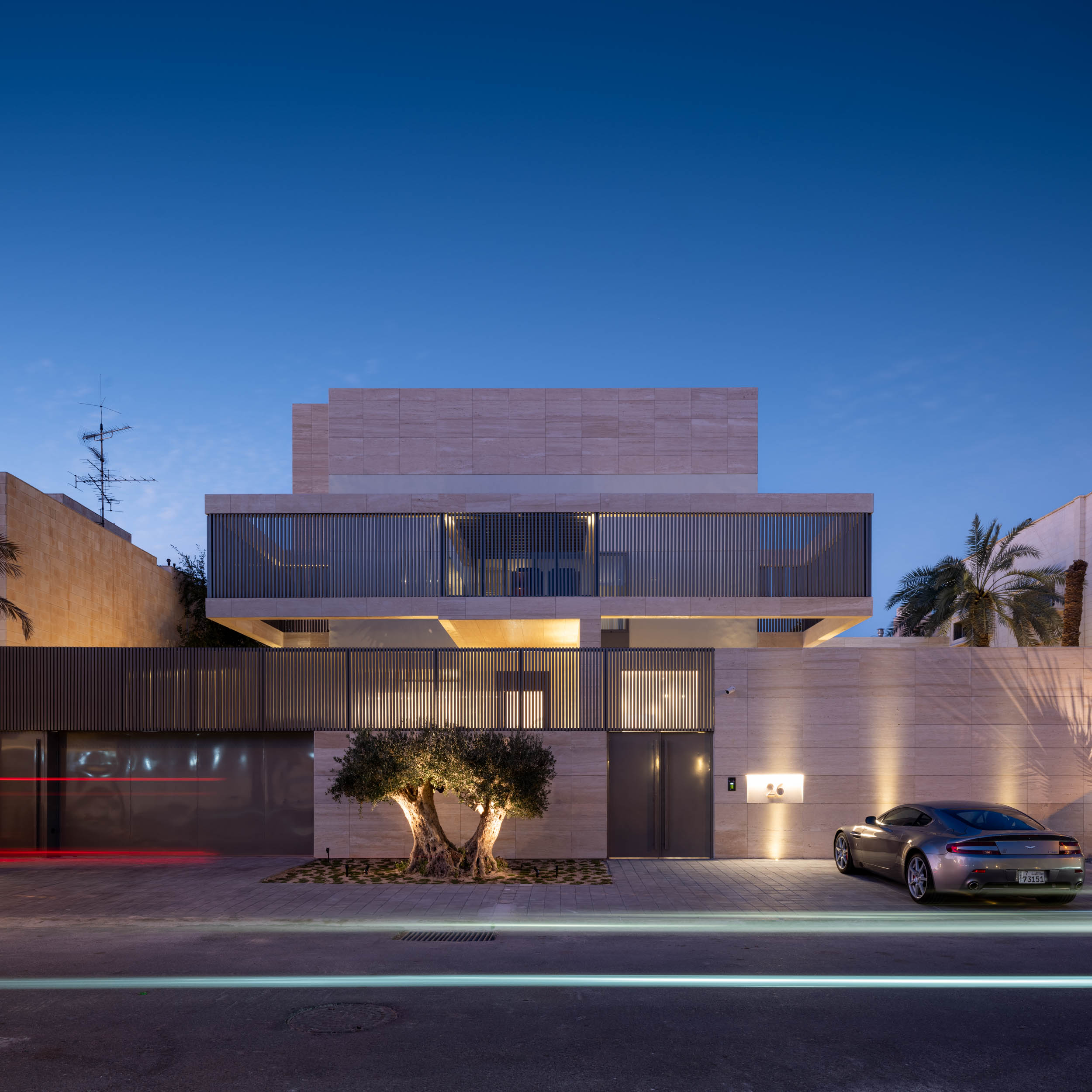
Rawda Radiance: PRIVATE VILLA, KUWAIT, 2024
House in Faiha
PRIVATE VILLA, KUWAIT, 2022
